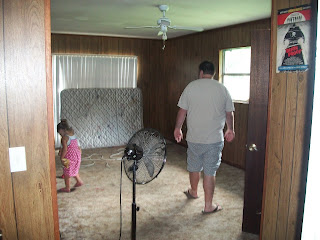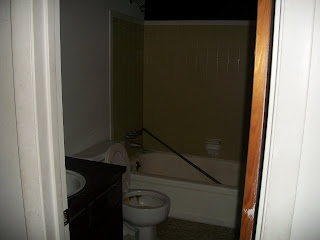
View of the house from the driveway. Obviously there's some serious yardwork to be done!

A view of part of the backyard. It's gigantic! The tracker and the motor home are supposed to be towed out of there soon. There's ALOT of junk out there that we'll have to remove and make it a safe area for the kids! But the basketball hoop is ours :)

This is a view of the garage and the kids room from outside. Garage needs to be cleaned out (rid of junk) and there's a small whole in the ceiling that needs to be patched. Not sure if door works or not, but we'll look into that. Bottom left window on kids' room is broken and needs to be replaced. This is a room that was converted from the garage, so it's quite large.

This is the kids room inside. Like I said, it's huge. Carpet needs cleaning, one window pane needs to be replaced (that mattress is covering the broken window right now) and I'm hoping to paint or remove the paneling. It's too dark and not so cheerful. Big closet. This will make a great room!!

This is the guest room. It's in good condition :)

This is the kids/guest bathroom. It's grossly dirty and the vanity is very old. We'll replace it someday when we can afford it. There's also a 2 inch gap in the flooring right in front of the door where they didn't finish.

This is the kitchen. Door leads out to garage, hall to the right leads to kids' bedroom, guest bedroom, and bath. Needs major cleaning, fridge brought in from garage, and new countertops. Right now counters are white with green fleck formica. Can't really afford to do anything with that yet, so they'll stay "as is" for now. Appliances are really old too, but if they work they're good to go!

This is the dining room (looking on from the kitchen). Front door to the right, Gavin walking into den, master bedroom directly ahead. The area is HUGE (much bigger than I expected). Needs a good cleaning. Trying to convince hubby to paint over paneling or take it down... we'll see, there's paneling in almost every room. I really like the dining room.

This is the den (living room). I love the rock wall with the working fireplace!! The carpet is a bit stained so we'll see if we can get it clean or if we have to replace it. One of the broken windows is right behind Gavin, that will be replaced as well. Overall, this room is my favorite.
This is an extra room off the master bedroom. Door leads from Gavin's office. We'll use it for kids' schooling. There's a burn whole in the carpet (right where the kids are) that we'll have to strategically place furniture over until we can replace the carpet.
This is Gavin's office, right off the master bedroom. It just needs a couple nicks in the paint fixed and it's ready to use.
This is the master bedroom. It's actually kind of small and awkward compared to the other rooms. Probably my least favorite room in the house, but we'll get it right. Dining room is to the left, to the right is an opening that leads into the office and the kids' school room. We may put doors there to separate the rooms, or we may paint to make them flow together and include Gavin's office as part of the master suite. Directly ahead is the closet and the bathroom. Bathroom has some weird design painted on the mirrors that I'm going to attempt to remove and also there's mirror tiles on the wall to the right that we might remove.
Another view of the master bedroom and the extra rooms off to the side.

This is the master bathroom (and no that's NOT Gavin's pepsi!). It needs to be cleaned and there's weird little flowers painted on the mirror and walls that I'd like to change. Other than that it's in good condition.





No comments:
Post a Comment